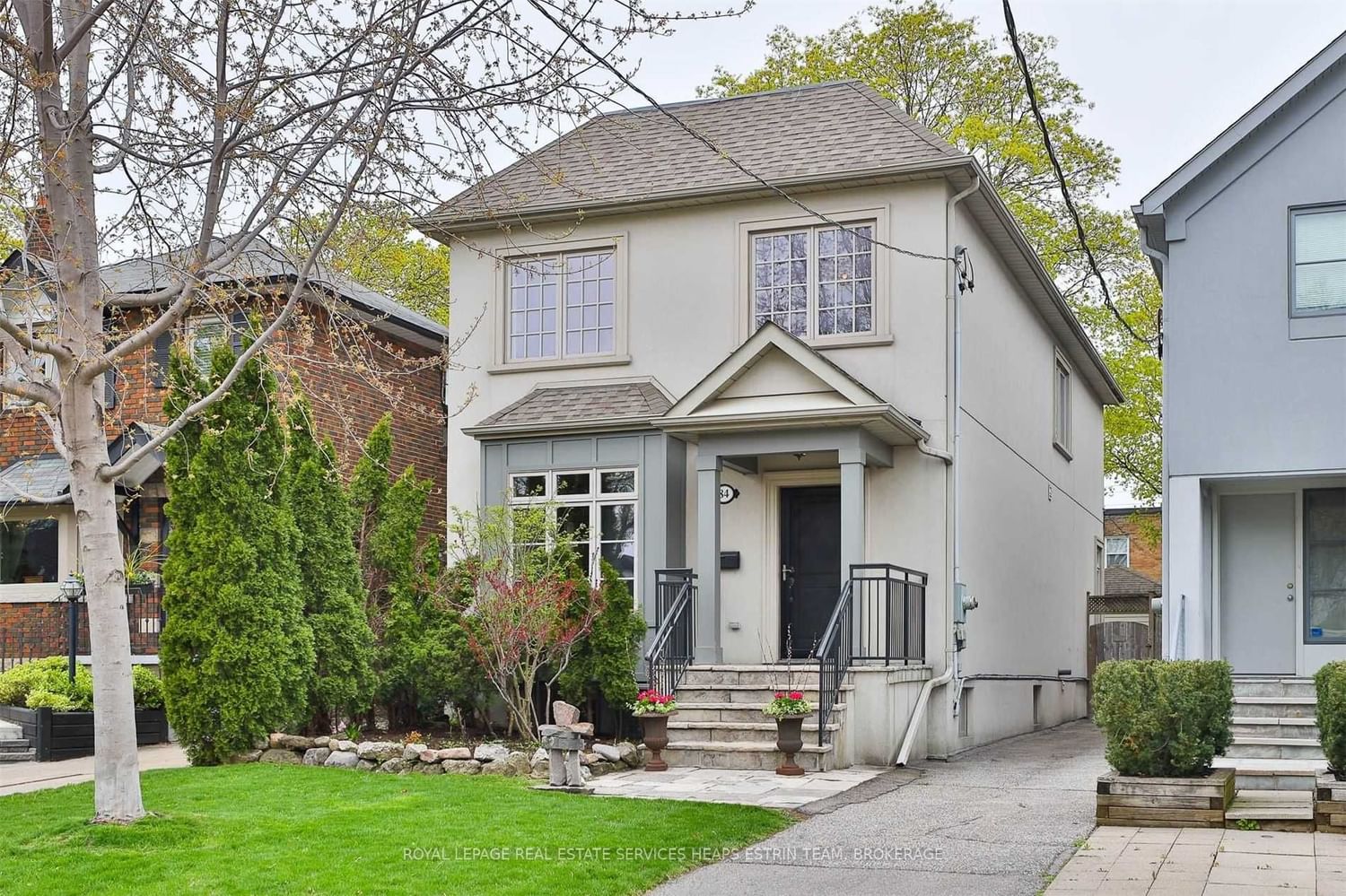$2,895,000
$*,***,***
4+1-Bed
4-Bath
2500-3000 Sq. ft
Listed on 5/1/23
Listed by ROYAL LEPAGE REAL ESTATE SERVICES HEAPS ESTRIN TEAM, BROKERAGE
Welcome To This Stunning 4+1 Bedroom Home, Boasting Soaring Ceilings, Ample Natural Light, And Incredible Space! The Main Level Features An Open-Concept Floor Plan, Perfect For Entertaining, With A Spacious Formal Living And Dining Area, And A Combined Kitchen/Family Room Complete With Stone Countertops, And A Breakfast Bar. The Second Floor Offers Four Generously Sized Bedrooms, Including An Expansive Primary Suite With A Luxurious Vaulted Ceiling, Ensuite Bathroom, And Large Walk-In Closet. The High Ceilings In The Finished Basement Provide Additional Living Space, Making It The Perfect Play Space For Adults And Kids Alike, With A Fifth Bedroom, Office, Mudroom, Separate Laundry & Bathroom. The Backyard Is A True Oasis, Complete With A Large Deck And Hot Tub, Perfect For Summer Barbeques. It Hosts A Detached Garage With The Potential For Laneway Housing.
Located In The Desirable Leaside Community, This Home Is Steps To The Finest Shops, Restaurants, & Transit In The Area & Is In The Bessborough School Catchment! The Ultimate In "European Living" With Ease Of Every Convenience At Your Door.
C6055805
Detached, 2-Storey
2500-3000
8+3
4+1
4
1
Detached
3
6-15
Central Air
Finished, Full
Y
Y
N
Stucco/Plaster
Forced Air
Y
$10,186.76 (2022)
135.00x27.50 (Feet)
